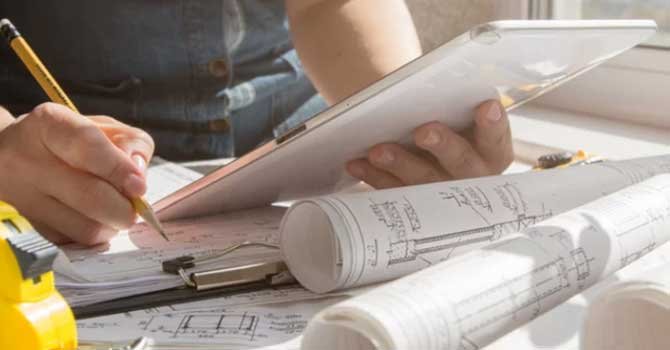Challenge
Finding the best architect drawing service is important if you want to start building your villa or house quickly and at the best possible price. We know how difficult and time-consuming it can be to do it on your own. And that’s why you’ll need to have the right product information and architect’s drawings ready to go.
Definition
These architect drawings are suitable for any villa, hotel or Bali construction project. The main idea is that they offer graphical and dimensioned information. The contractor will be able to identify exactly what he needs to do to create the building according to the plan. Architect drawings also let suppliers know what type of components are needed and how they should be installed.
Other drawings
Included in architect drawings, you can find other types of drawings like civil, electrical, mechanical, structural, and working drawings, all of which are extremely important to keep in mind.
From 2D to 3D
Most of the time, architect drawings will have 2D orthogonal projections of the building in question. They also show elevations and sections. To create we use state of the art CAD software, but on request we can even draw them to scale by hand if required. We also create a 3D representation of the project if you wish.
Standard
Included with the architect drawings you will have symbols, notations, dimensions, title blocks and many more. These are always up to industry standards, and you will have great attention to detail as well as amazing results without any hassle.

Why choose us?
With over a decade of experience creating working drawings for a plethora of construction projects in Bali, our team is here to help you anytime. We are fully committed to providing you with high quality and personalized services for all customers. At the same time, we are very dependable and dependable, and you can rest assured that our team is always here to help you, no matter the situation.
Our drawings are very precise, detailed and they are created either in 2D or in 3D according to the client’s requirements. We put a lot of work and effort into making sure you get only the best working designs on the market without any hassle. Our goal is to help you acquire the ultimate set of architectural drawings that will take your project to the next level, while keeping the budget as affordable as possible!
Cost of architectural drawings
Service: Architect Drawings
Lead: Architects
Cost:
1/ Layout plans: 3 AUD or 4 USD per m2 of building.
For other plans like Elevation, Cross Section, Working Drawings, … or any special request, please contact us directly for a quote.
Floor Plan - Layout service?
xxx
Floor Plans - Layout Process
xxx
Why a Floor Plan - Layout?
xxx
How do we help you?
Delivery: conceptual design
Responsible: Architects / Designers
Cost: The overall cost of the design concept service will depend on the service required by the client. For a simple concept with just a few 3D images, the cost starts from IDR 3,000,000 or Usd 250. Now, if the client requires complete architectural drawings, 3D images and 1 minute 3D video animation, the cost starts from Idr 15,000,000 or Usd 1,100.
Work Description
xxx
Floor Plans - Layout Cost
xxx
xxx
xxx
